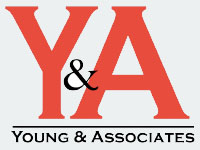Advanced Blueprint Reading
Course Description
Participants will be able to visualize complex three dimensional parts from a two dimensional drawing and read supplemental information from different types of drawings.
Audience
Designers, Engineers, Draftsmen, Inspectors, Machinists, Welders, Fabricators, Assemblers, Technicians, Estimators, Maintenance Mechanics, Purchasing Agents, Anyone who needs to read information from a drawing.
Course Outline:
- Introduction
- Geometric Construction and Sketching
- Pictorial Drawing
- Auxiliary ViewsDetail and Assembly Drawings
- Welding Drawing
- Electrical and Hydraulic Schematic Drawings
- Dimensioning Analysis
- Rectangular Coordinate DimensioningIntroduction to Geometric Dimensioning and Tolerancing (GD&T)
Contact Information
Email
paulette@pyyoungassociates.com
Phone
1 (650) 967-2700
Address
P.O. Box 2103
Sunnyvale, CA 94087-0103
